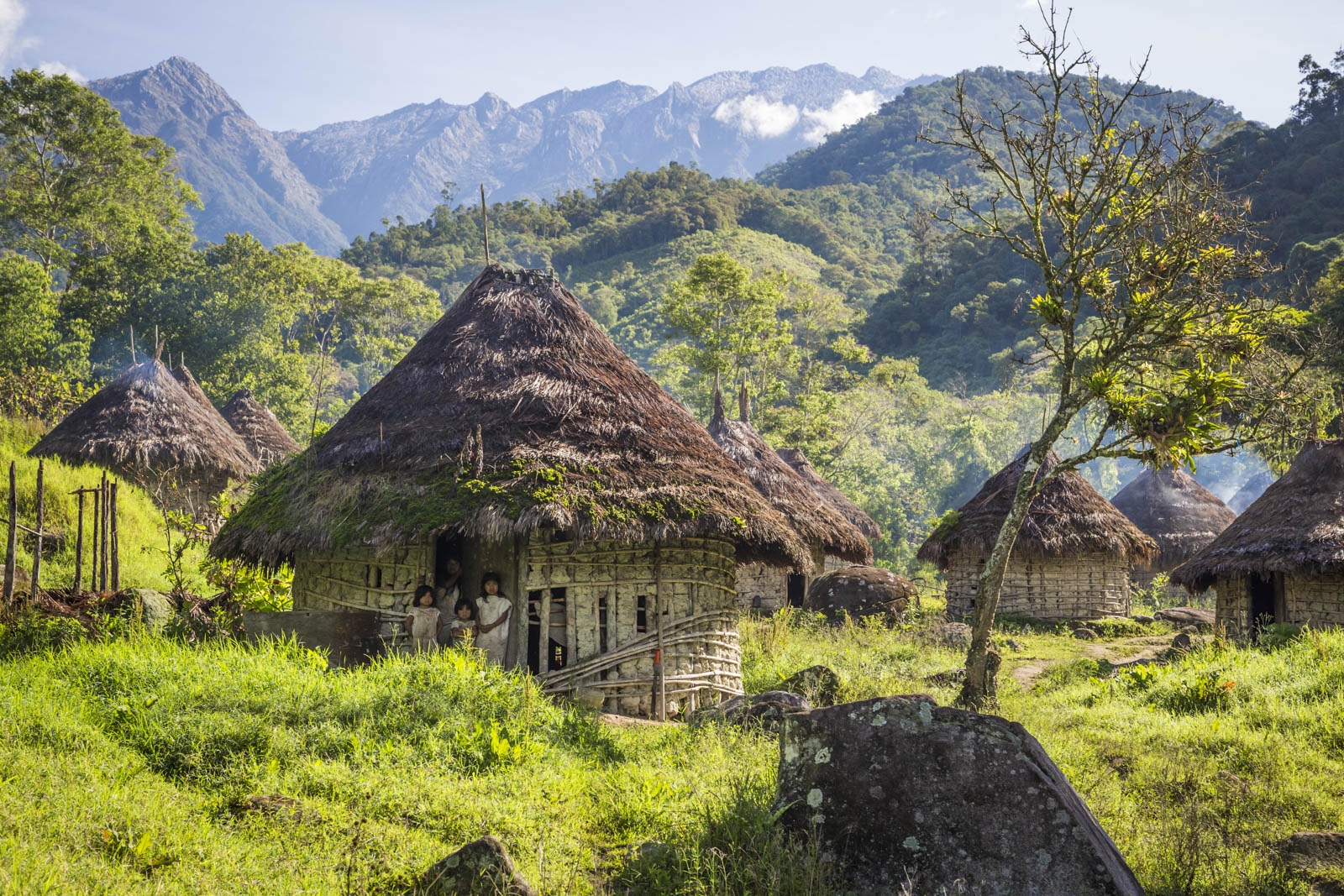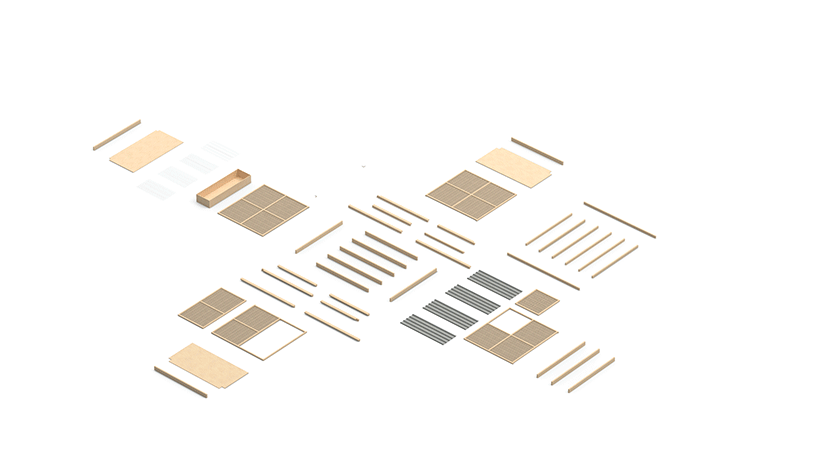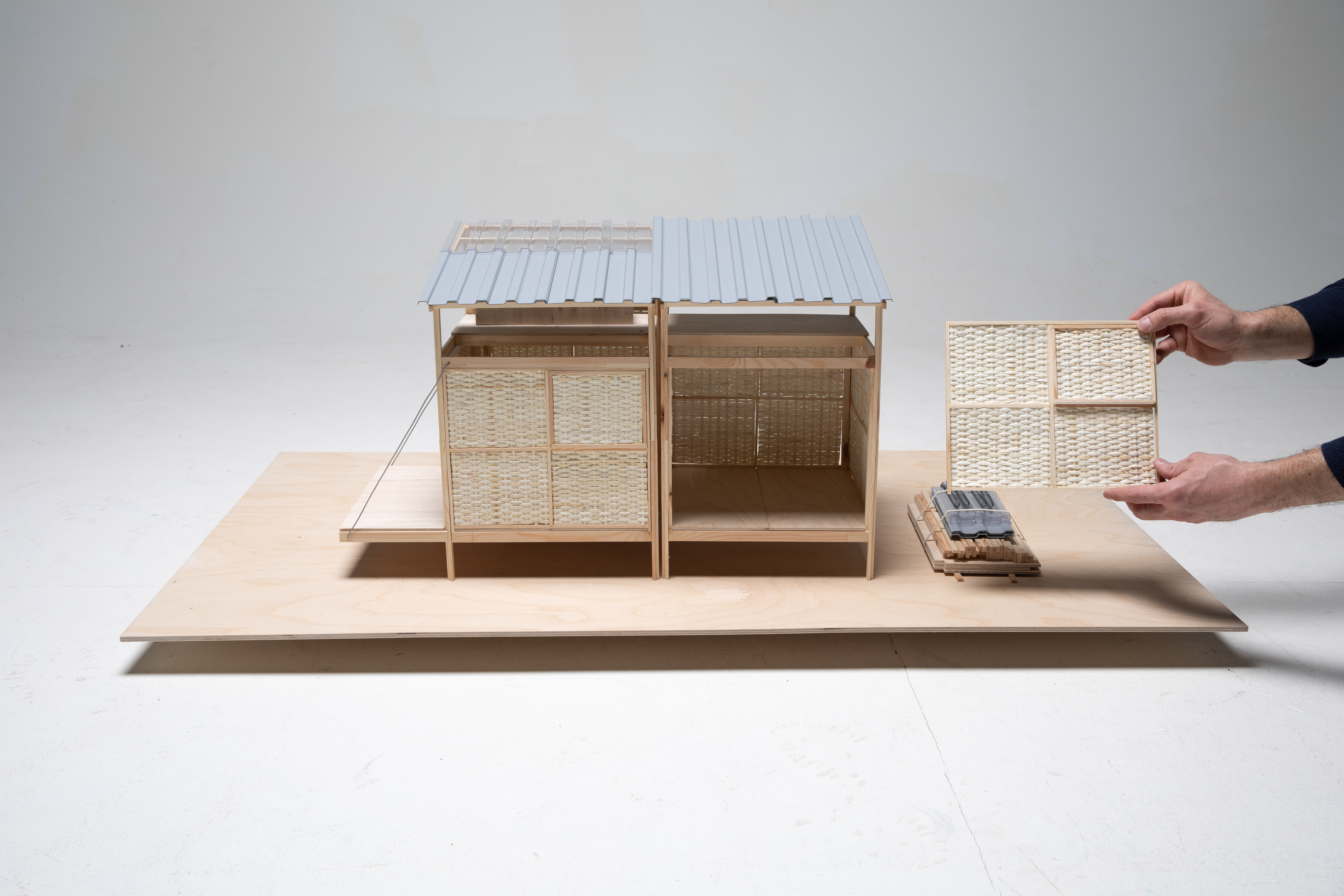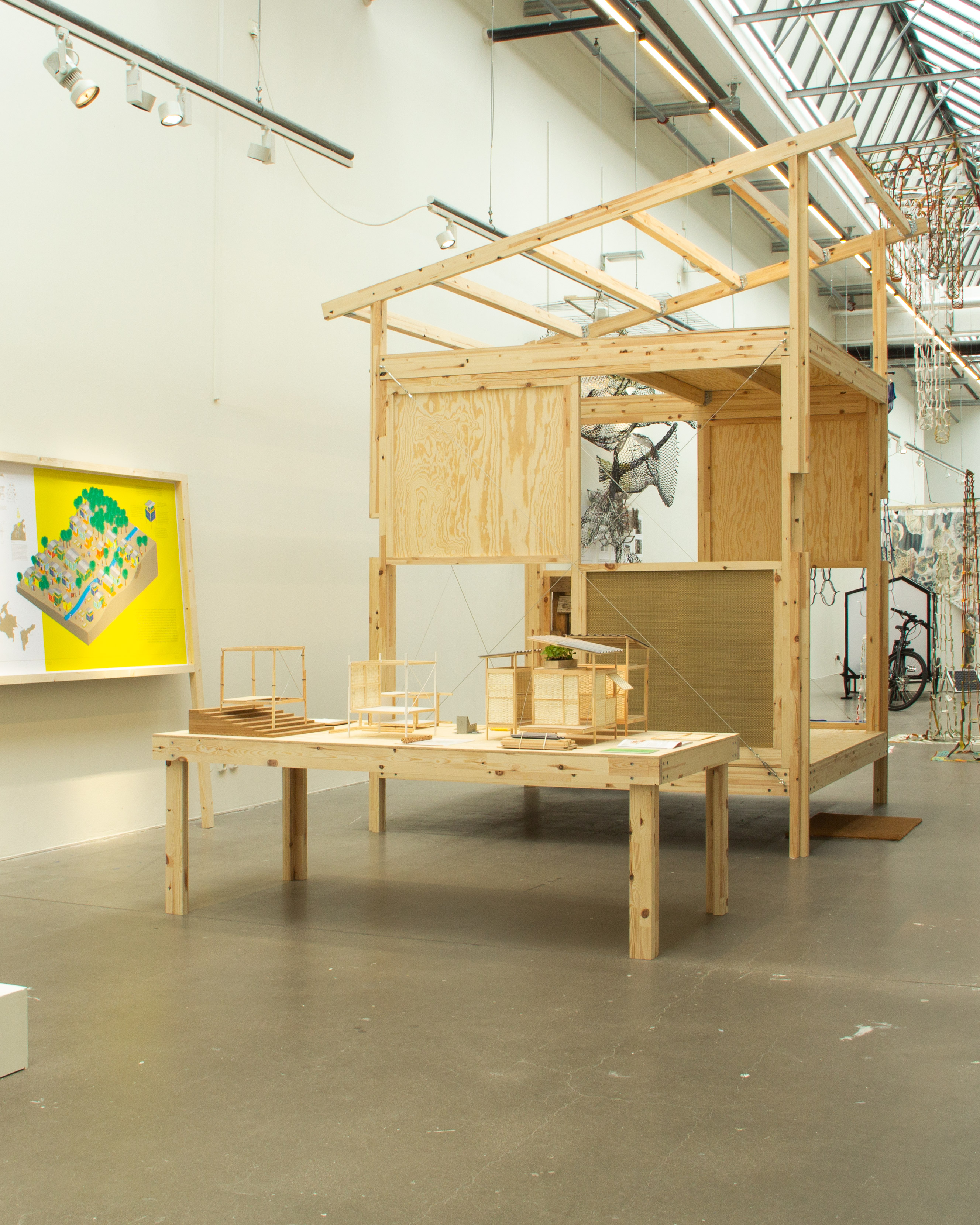A Story of Placement

Photo / Fredrik Sandin Carlson
A Story of placement looks at displacement in Colombia during three different time periods - 529 years ago during colonization, today, and a speculative scenario in 10 years.
The project springs from traditional ecological knowledge developed by indigenous communities, and applies it to create a habitat proposal for a displaced community in Medellin.
How can we generate stories of placement in the near future?
The Kogi, Arhuaco, Kankuamo, and Wiwa descendants from the Taironas, have been living in the mountains of the Sierra Nevada de Santa Marta after being displaced from the lowlands during the colonization. They have remained isolated from the western cultures preserving their knowing and being and living harmoniously with their territory.
Colombia has today around 5.6 million people in a situation of displacement because of the armed conflict, natural disasters, or big land acquisitions by corporations.
The project develops a progressive, sustainable, portable, productive, and palafitic housing solution for communities in a situation of displacement, inspired by indigenous communities from the Sierra Nevada de Santa Marta in the North of Colombia.
 Photo / Mateo Soto
Photo / Mateo SotoThe learnings from the Kogis
By recognising that forced displacemnt in Colombia started + 500 years ago during colonization, and by looking at indigenous communities that have managed to keep their ways of living in harmony with their territories. I have identified a series of srtategies to develop the concept inspired from the Kogi cosmology.
Colombia is a very culturally diverse country, and one of the biggest challenges that communities in a situation of displacement face, is that they find themselves living with a group of people from very different cultural backgrounds, and in a place quite different to where they come from. To facilitate this transition I found the four pillars of Kogi understanding (Origin, Function, Relatedness, and order) very useful towards building a new community, and I have adapted them as follows:
- We all have a different origin and come from very different backgrounds.
- We all have a function and a reason to be in this new community.
- We are all related in mutual sustenance to help each other.
- Everything has an order and a reason to be.
The Kogis minimalist approach to life is another important tool, as people who come from rural areas are used to live with the essentials. Suddenly they find themselves in a city ruled by materialism where you are valued by what you own and not by who you are. Adding meaning to your objects by putting your thoughts and beliefs in them adds value to what you have and enables you to have a meaningful life. For example - The loom is seen as the main main metaphor for the Kogi people and it is related in many ways with their cosmic model and to their territory - Each corner of the Kogi loom represents one of the four people of the sierra and the cross beams of the loom represent the paths connecting them. While you go up and down the sierra you are walking on a big loom and therefore you are weaving your life. You also weave your life while you weave your clothes, so all of their thoughts are intertwined in everything that they wear giving a lot of spiritual value to them. Their clothes are made out of cotton cultivated in their lands and turned into yarn with a spindle that represents the origin of the universe.
The community is spread through the Sierra Nevada at different altitudes in different bioclimatic zones allowing them to grow different types of food fostering food exhchange so that everyone has a bit of everything while keeping people connected.
The Kogi architecture is a representation of their cosmic model of the world and every part of their house has a meaning and a reason to be.



 Photo / Felipe Mesa
Photo / Felipe MesaThe Concept
The design concept springs from studying The Kogis who have managed to make a successful story of placement in their territory by building a symbiotic relationship with it. Some of the most important findings in the research are intertwined within the development of the design concept.
- The walls of the house were inspired by the Kogi Loom which is a rectangular frame with two cross beams. The metaphor within the walls is to look at your house as a loom where you are weaving your life while you live in it.
- Having food production units on the roof of the modules fosters food exchange within the community and brings the community together.
- Having a minimalistic approach to life by only having meaningful objects that have a clear function and reason to be, enables the users to live in a smaller space and not getting dragged into the materialistic way of life lived in the cities.
- The four pillars of Kogi understanding (Origin, Function, Relatedness, and order) are used towards building a self-sustainable community.
The concept is a progressive, sustainable, portable, productive, and palafitic housing solution for communities in a situation of displacement.
A solution that can be adapted to the different stages of displacement, and that can also become a permanent house.
I began by looking at easily accessible and affordable materials in Colombia, to build up a basic module that could be put together easily, and that could be attached with other modules and allow the house to be improved in a safe way over time - But also that it enabled the users to use their building skills and traditions, making it a solution more closely connected to their roots.
Photo / Esteban Gomez
- The basic module is made out of a wooden frame built on wood, which can be manufactured with simple tools. All of the parts are made out from 4.5 cm x 4.5 cm x 300 cm standard Pine beams which are common in Colombia.
- The columns are divided in three segments (roof, frame and legs). The roof section adjusts the hight of the roof for different bioclimatic conditions (cold or warm climates), the frame section make up the main structure together with the joists, and the legs raise the home over the terrain and adapt to the slope, allowing water to flow under the home thus minimizing the impact on the terrain, and preventing landslides that are very common in informal settlements.
- The floor is modulated by two 15mm Plywood sheets of 120 cm x 240 cm making a footprint of 240 cm x 240 cm.
- The basic module is 5.7 sqm and has a 2.8 sqm mezzanine for food production, sleeping space or storage. The half module is 2.8 sqm and can be used as a bathroom or as a kitchen. The modules can be put together in different configurations to adapt to the needs and sizes of the families, or the different stages of displacement.
- The houses are anchored to the ground with 1mt ground anchors that can be easily put in and out, if the house has to be moved around while providing more stability to the terrain and preventing landslides.
- The walls are constructed from wooden beam frames, but the covering material for the walls is meant to be with local materials encouraging the use of traditional building techniques, giving the possibility for every house to be unique.
- Food production modules can be installed in the mezzanine combined with clear roof tiles for the roof section. Food production as a way to build a community is a crucial part of the project as if every module has a food production unit on the top this can become a substantial land to provide part of the food needed by the community and also foster food exchange.
- The modules come flat packed in a 2.4 x 1.2 x 1.2 mt pallet with 20 cms handles coming out on each corner.
The modules are easily put up by 2 persons and it encourages the communities to self-build their houses and make them unique by enabling the use of different techniques and materials for the walls, and by putting the modules together in different ways. The project wants to make the people proud of their house and give them a sense of belonging through these difficult times.



Vereda la Esperanza
The development of the story is a speculative scenario were people build a story of placement with the habitat solution proposed in the project.
This Story starts with a real displacement in January 2021 from different parts of Colombia. A community of 45 families coming from the Pacific coast of Colombia in the Choco region were displaced due to confrontations between armed groups. These families are indigenous communities from the Embera tribe that have been living in the Choco rain forests for generations. They were displaced to the closest city, Medellin, a City of 3.7 million people - From here the story is a speculation of my version of A Story of Placement.
45 families landed in Vereda La Esperanza where a new project is being put in place to welcome displaced communities and give them a temporary or permanent solution.
Vereda la Esperanza is a land donated by the city of Medellin and it is located in the outskirts of the city. The Vereda la Esperanza has energy, sewage and water provided by the state but it encourages the use of Traditional Ecological knowledge from the people moving in, towards creating a self-sustainable community.
Vereda la Esperanza is home to people from different parts of the country making it a very diverse community with Afro-Colombians, Indigenous communities, Campesinos (farmers from rural areas) and people coming from other urban contexts as well.
Vereda La Esperanza is a mix of public and private actors as the land and public services are provided by the state and the house modules are provided by private companies or NGOs.
When these 45 families arrived to Vereda la Esperanza each one of them was given a specific spot where they could start creating their new stories together with the existing community. Each family depending on their number were given one module for every 3 persons so that they can have a floor lifted from the ground and a roof. In exchange for receiving this piece of land and the first modules they were all assigned different tasks within the community which they had to complete in order to be able to stay there. The tasks went from building infrastructure, to cooking, to child care, to growing food, etc.
After some year’s people added more modules to their houses making them proper homes with bedrooms, bathrooms, kitchen, and eating and social spaces.
With time the houses were equipped with rain water collecting systems in the roof and tanks under the houses. They made dry compost toilets to keep the soil in good condition, and solar panels for energy. Some members of the community specialized in making wall panels for the houses using traditional techniques and adapting them to the local resources. Each house specialized in growing different types of vegetables which were later on exchanged within the community. They had chickens under the houses and a lot of the basic needs were met within the work of the community.
After some years the community was informed that the conflict in their homeland had stopped and that they could return if they wanted to. Many of them had made a life on Vereda la Esperanza but some decided to go back. The ones that decided to go back disassembled their homes with the help of the community and the modules were transported by the state to their original homeland where they would put them up again.
 Illustration of Vereda la Esperanza
Illustration of Vereda la EsperanzaThe project was exhibited in the 2021 Konstfack degree exhibition with a 1:1 scale functional prototype together with some 1:10 exploration scale models.

Konstfack Degree exhibition 2021
Sacle models 1:10
Prototype 1:1
Degree of Master of Fine Arts in Design
Konstfack - University of Arts, Crafts and Design
Tutors / Ana Maria Orrù, Katja Petterson
Examiner / Martin Ávila
Guest Critique / Sandi Hilal, DAAR
Photos / Fredrik Sandin Carlson
Stockholm, Sweden
Spring 2021
